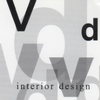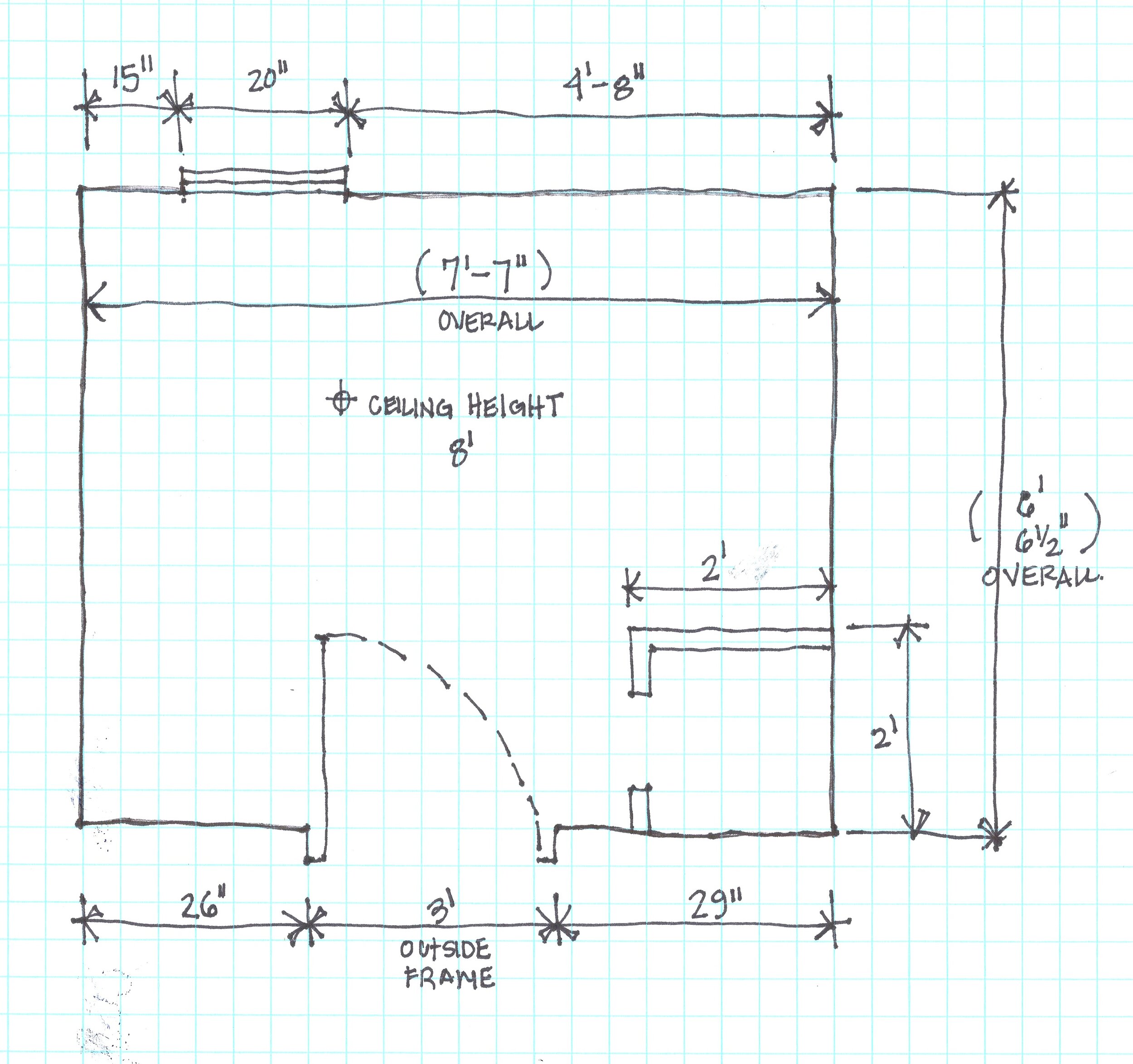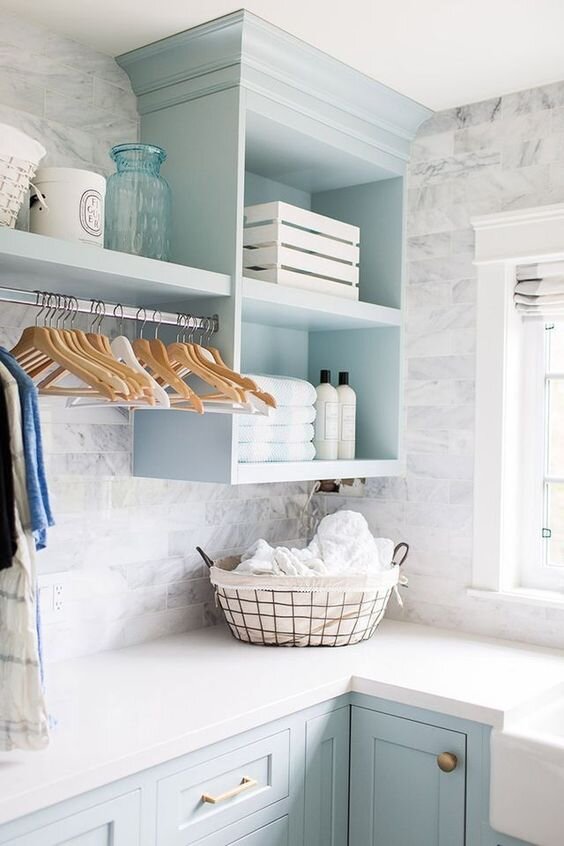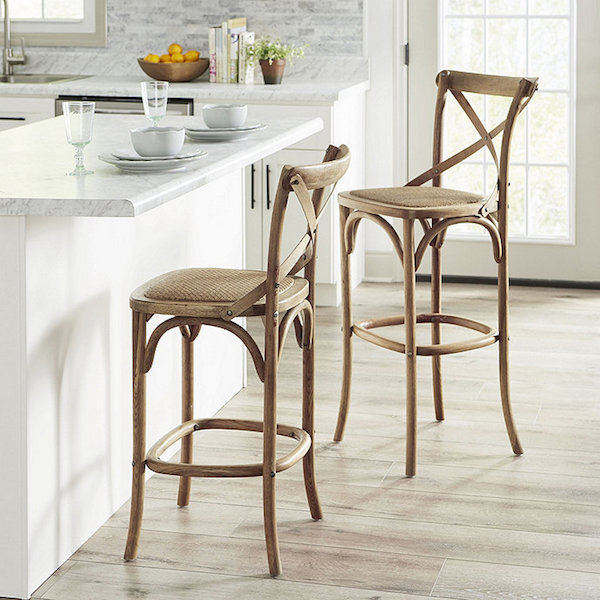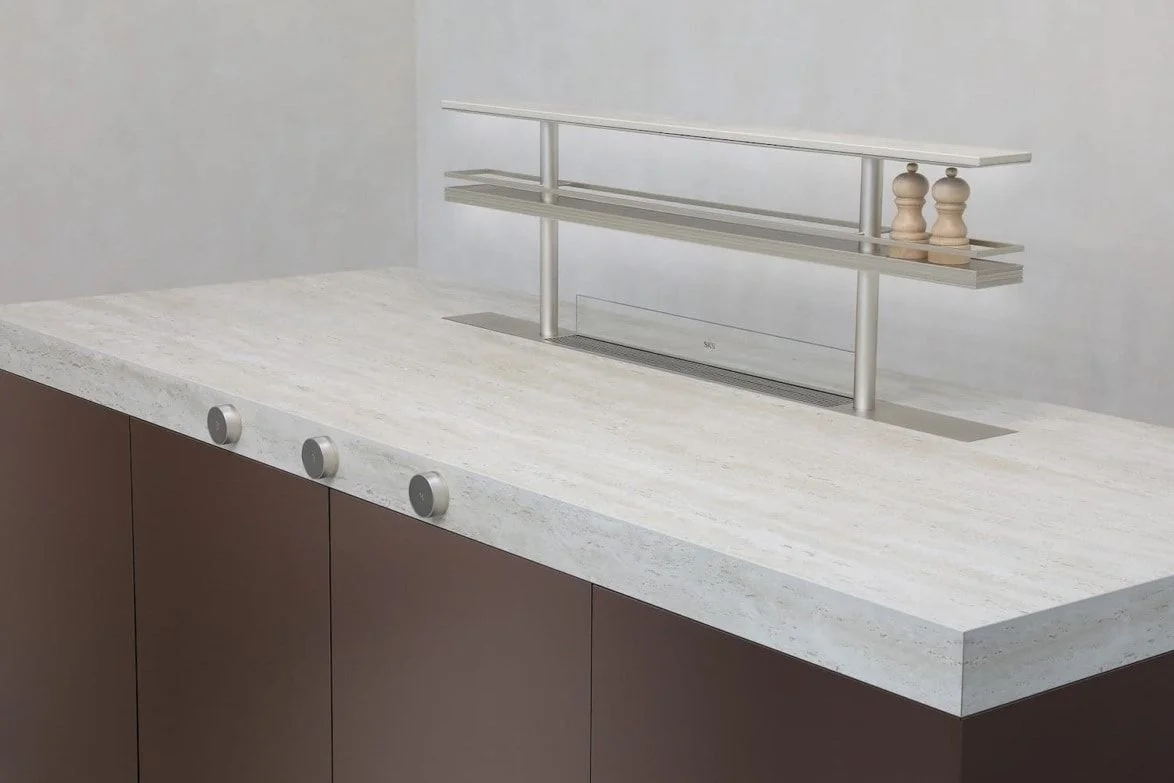Laundry Room E- Design Consult : Avoid costly mistakes and consult a professional.
Home, Interior Design Lessons, Decorating Lessons
Laundry Room Updates and Tips:
How to Remodel a Laundry Room & Avoid Costly Mistakes
If you are a fan of THIS OLD HOUSE (we love you Norm) or the PROPERTY BROTHERS on HGTV, then you may have some idea of how a renovation can be a very intense undertaking, and not all of it is easy.
Knowing how to organize and set up your end goal is the key to maintaining your sanity in the process. It’s like getting ready for a trip in your car and having a road map for planning which roads you will take before you start to travel to your destination.
Hiring a designer locally or remotely (e-design) to advise you on your layout and materials can start you off with a design map of your journey and ensure better results in the long run.
This laundry room designed by Dina Bandman for the San Francisco Decorator Showhouse made my jaw drop.
This is not your mother’s laundry room!
When I was growing up, our laundry room was in the basement, an unfinished basement with concrete walls, a light bulb hanging from the ceiling, and clothes hung from the beams. The good news is that today, the laundry room has evolved and has become an enjoyable space to work in. It has also become a major focus for my customers.
Today’s laundry room is pretty and multifunctional. Given the amount of time we spend in this room, it is refreshing to have the entire space elevated in design and materials. It can also contribute to the overall equity of your home.
How to plan the perfect laundry room?
A Designer’s experience and wisdom are valuable resources.
So when do you seek a designer’s input?
If possible, before you go out to bid. You’ll want to avoid possible pitfalls and change orders that will occur if you are designing your space during construction, after hiring your contractor, or subcontractors. Tradespeople will make a considerable profit (and possibly headaches for you) from change orders. So hire a designer and map out your end goal before you go to bid and finalize everything.
(see our post on hiring a contractor: “10 Questions You Must Ask A General Contractor Before Hiring” )
A DIY laundry, bath, or kitchen remodel doesn’t have to be difficult, however. We’ll cover an example here of a consultation we recently completed that allowed the homeowner the ability to have a good handle on the project, and continue confidently forward by themselves for an efficient laundry remodel. Working with a designer means gaining a teammate.
I’m sharing one of my recent consults for renovating on your own - with lots of tips!
6 Simple Things to Consider When Planning a Laundry Room
and a look at our E-Design Consult process
1. Fill Out the Questionnaire:
After completing your E-Design Purchase, I will send you a brief Google form for you to fill out with your thoughts and concerns. You see, the first step in any remodel is the easiest – deciding what you want. Tell me what you want, what you need help with, include 3-5 images of the room, and we will begin designing.
2. Create a sketch of the room with dimensions:
Measure and draw out your room, so I know what to suggest for layout and clearances.
Measuring Tips:
The first step in gathering dimensions is to measure your CEILING HEIGHT.
Next the OVERALL dimensions of the room. Then you can focus on windows, doors, and walls, adding dimensions for each.
Doors - measure the overall width and height with the trim molding included. You measure outside the trim for the width and height.
Windows - measure the distance up from the floor to the bottom of the sill too.
3. Gather Ideas: Pinterest
Send me a link to your inspirations. Creating a space that you enjoy requires not only the right layout but the right mix of lighting, colors, and texture. Start your search for inspiration by browsing your favorite Pinterest boards and home improvement sites, and save ideas in a folder or vision board as you research to help develop your own remodeling plans.
I also have Pinterest boards you can look at that are specifically for kitchens, mudrooms, and laundry rooms. I have been collecting images with my clients for many years. You may find something you like.
Viewing a broad range of layouts and designs is helpful in identifying color preferences, faucet fixtures, hardware, textures, and materials you are inclined to like in your new room. You should also consider whether your new design will fit within the existing floorplan.
4. Select Your Appliances. Go shopping early in the process, Especially before the cabinetry is ordered.
Once you have committed to pursue your project, it is time to start shopping at your local appliance centers. Spend a couple of weekends looking at appliances and hearing the different opinions of each salesperson. But don't stop there. I always recommend that my clients purchase the latest Consumer Reports Buying Guide for guidance on the top-performing washers and dryers for each price point. While salespeople in these retail outlets are knowledgeable, many times salespeople are motivated by their commission incentive, their main product line, or the product they like servicing.
Included in our E-Design consult - this is what you will get!
5. Ta-Dah! New Plans and Elevations are created.
Having drawings really helps to see how everything is going to layout and function in the room before you commit.
There’s a professional out there for just about every facet of your remodel project, from granite countertops to custom cabinetry to managing the entire project itself. Developing plans and elevations with expert advice allows you to visualize the room and think about how you will use it, and the additional functions this room can offer you. These plans also help you communicate clearly with all the aspects of purchasing of the counter, floors, tiles, cabinetry, and appliances.
Floor Plan:
Many times in the beginning it feels like the wish list will exceed the boundaries of the room, but we work hard to help prioritize, make adjustments and to fit everything in.
Scale and proportions are everything when designing a room. Have you ever ordered a few things, and got them home only to be disappointed? It is super important to draw things out. Your floor plans and elevations are your design tools, and each will tell a different story each time they are created.
The plans show you the flow, and the elevations show the scale of everything on each plane and their proportions to each other. These are the interior designer’s tools and are an important part of the process. This is also why 3D drawings are becoming so popular. Everyone can see each item and its proportions and the scale of its placement to other items in a room. It’s when reviewing and discussing these drawings with the client that the best results are created.
Safety Note: You may notice that we removed the door to the room to improve circulation. This laundry room is located in a home of empty nesters, 2 adults and 4 dogs, and occasionally visiting adult children. But, if you have young children you must keep the door on the room closed and consider locking it. Children are curious, and they may climb in the dryer or washer. Avoid problems and either lock or latch the door for safety. - Deborah von Donop | dvd Interior Design
Elevation Sink Wall:
The laundry sink: if you are able to have a sink this is my #1 most important item to incorporate in a laundry room. Stainless is the most popular, and a farmhouse sink is also a great option. Just make sure it is as large and deep as possible and that you have a pull-out gooseneck faucet, making it easier to clean both tall and small items (like a little dog) in your sink.
It is also important to incorporate flat lay space for sorting your clothes. This is a must-have.
Think about how many of our clothes now are machine washable and do not require dry cleaning. Incorporating a hanging space or drying rack is important.
Make sure to also include a waste bin. In this room, it is incorporated under the sink. A design tip: this sink has a drain that is off-centered, to allow for better storage under the sink.
Elevation Machine Wall:
Storage in the laundry is important. Usually a combination of open and closed storage is the typical layout.
Today’s laundry room tends to serve multiple functions. A tall cabinet to store brooms, vacuums, and ironing boards is a great addition. This client specifically wanted everything hidden away and in closed storage, keeping this space both functional and beautiful.
6. Mood Board Review
Send me a link to your Pinterest board or other collection of images you like. Based on the direction offered through the images and ideas, I will prepare a mood board to propose a few materials, and get you started in the selection process.
Flooring, Paint and Cabinet colors, wallpaper, countertops
This laundry room incorporated a refrigerator for drinks since the gym was in the adjacent room.
Working on a kitchen remodel? For more tips and some moral support as you undertake a kitchen remodeling project, check out “How to Survive a Kitchen Remodel”.
Recap - Laundry Room Makeover Ideas for Any Budget:
image via Jullian Harris
Hang a utility rod for drying clothes: either a tension rod above the counter or even a pull-out rod for occasional use.
Add a Drying Rack to the wall.
Upgrade your sink fixtures, use a gooseneck Faucet for your sink.
Add a stylish floor tile and wall tile to the backsplash wall.
Add fun Wallpaper.
Incorporate great light fixtures with the proper amount of light.
Add a few accessories to embellish your room - inspirational quotes, posters or plants if the right amount of light allows.
Add an area rug for texture and softness in the room.
If you are interested in a Custom Laundry Room and Virtual Design Consultation simply email me here
I hope these tips were helpful and inspiring. Going through a design process with a pro involves pre-selecting finishes, and having a road map of your journey creating the best start for your renovation. You won’t regret it. Otherwise, I hope some of the tips here will help you achieve the best results possible.
Yours in Design,
Deborah
PIN IT!
Use Pinterest to save your favorite tips and ideas and be sure to follow dvdInteriorDesign’s board here.
Weekly Obsessions
Most Popular
About: Deborah von Donop
Welcome to DVD Interior Design
“ Once you start putting your creative energy into your space, you will start to feel something for that space that you didn’t feel before! “ - Deborah von Donop - dvd Interior Design
